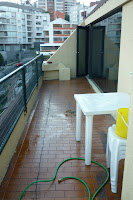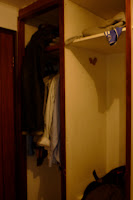So I realize we haven't said much about the new place because when we moved we 'lost' the internet. So here are some photos... for those of you who've stayed here it looks a little different! Our top priorities now, before Ryan's parents arrive, is curtains for the big windows, a couple of lamps and getting the artwork we bought in Otavalo hung! Enjoy!

Here I am standing with my back to the front door
Look to the right and you have floor to ceiling closets and a 1/2 bath.
Maria Jose this one is for you. We finally hung your masks in the guest bathroom!

Now, at the end of the kitchen, on the left hand side is a door that leads back to what would have been the maids quarters. (Yes, it is absurd that a one bedroom apartment would have a maids quarters.) That tiled block straight in front of the picture is where we wash our clothes. The cream colored thing hanging on the wall is the caliphone that heats our water, sometimes.
If you turn to the right from the washer, we have a little baby door that leads to the terrace.
At the end of the bedroom, on the left hand side, is another full bath. This is the bath our guests use!
Now, if you go back to the little room with the washer and you go out that little door, you are on the terrace. This is looking towards the left.

Here's a better view of Pichincha!
Now we're back inside and here's if I'm standing at the front door again.
Past the door to the kitchen, if you look to the left we have our little living room!
Slash dining room combo!
To the right of where the kitchen table is, there's a full wall that comes out about 9 feet (I really have no idea how many feet, I'm just guessing) and it creates a nook in which we've created our makeshift guest room! We're hoping that the bed will be fixed soon!
Then to the right of the guest room is our bed room. This picture is taken from the front door. Chuki clearly wasn't ready to get up yet!
On the western wall of our bedroom is our big walk in closet. (My side)
Ryan's side.
And then just south of the closet is our bathroom. Nice toilet seat huh?
Trickle of a Shower...






















